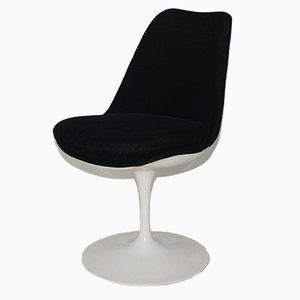Adam Štěch tours Sydney's modernist homes
Midcentury Modern in Postwar Australia
As part of his ongoing mission to visit and document the world's greatest surviving works of modernist architecture, curator and editor Adam Štěch ventured all the way to Australia to discover Sydney's important (if somewhat forgotten) midcentury homes. From the iconic works of Harry Seidler and Hugh Buhrich to lesser known projects by Bruce Rickard or Neville Gruzman, Štěch shares the enchanting diversity of Australian modernism through five seminal private houses of the postwar era.
The Rose Seidler House (1948-1950)
A prominent pioneer of Australian modernist architecture, Austrian-born Harry Seidler (1923-2006) traversed a complicated path to his adopted home. But along the way, he encountered an impressive lineup of design legends. In 1938, he fled the Nazis for the United Kingdom, where he was interned as a refugee before he was sent on to Quebec. He was finally released in 1941 and allowed to pursue architecture studies at the University of Manitoba in Winnipeg. When the war ended, he furthered his education at the Harvard Graduate School of Design, led by Walter Gropius, and Black Mountain College under Josef Albers. He went on to work for Marcel Breuer's studio in New York and later spent several weeks at Oscar Niemeyer's office in Rio de Janeiro. In 1948, he went to Australia to design a house for his parents who had emigrated there a few years earlier. Seidler's modernist influences can be seen throughout the seminal family home in the northern part of Sydney's Wahroonga neighborhood.
The Rose Seidler House, completed in 1950, became the first iconic house of Australian modernism, consequently catalyzing the country's postwar modernist architecture boom. In this work, Seidler nods to Marcel Breuer, in particular, who had around this time begun to play with contrasts between weighty masonry and gravity-defying wood structures. The Rose Seidler House features a light wooden pavilion-like structure—with a distinctive Le Corbusier-style ramp and glass wall—that rests upon a heavy stone base and follows Breuer's organic tendencies adjusted for the specific climate of new continent.
A massive fireplace echoes the exterior stone in the otherwise open and airy interior. Furnished with designs by Marcel Breuer and Eero Saarinen, the house was the first true incarnation of that midcentury modern style in Australia that was so widely published in international press in those years. Seidler added a tropical feeling to the house when he painted an abstract colorful mural on the terrace of the house.
Hugh Buhrich House II (1968-1972)
During the of summer 2017, the Museum of Sydney organized an important exhibition, The Moderns, which explored substantial impact of European émigré designers and architects on the development of Australia's postwar architecture. Curated by design historian Rebecca Hawcroft, this show presented highly original and largely forgotten designers who came to Australia from Germany, France, Czechoslovakia, Bulgaria, Hungary, Austria, and Poland. Among these was Hugh Buhrich (1911–2004), an architect who became a powerful representative of European avant-garde tendencies in Sydney in the 1960s. Born in Hamburg, Buhrich moved to Berlin, met his future wife Eva Buhrich, and worked for expressionist architect Hanz Poelzig, before fleeing Nazi Germany for Australia. It wasn‘t easy for Buhrichs in their new country; they worked in Canberra during the war and then moved to Sydney, where Hugh worked as an unregistered architect until 1971.
Despite being forced to restrict his work mainly to furniture design and interior architecture, Buhrich succeeded in designing a few notable buildings. The most important one is his second home, which he built for his family in a beautiful residential area of North Sydney called Castlegrag—a vital playground for Australian modernist architects during in the postwar era. Sited atop a steep hill overlooking the bay, the house at 376 Edinburgh Road is small and intimate, yet flamboyant and expressive; a highly creative celebration of materials and technology.
Constructed of concrete, glass, and wood, the house's most striking feature is the undulating wooden roof, covered with copper plates that lend an original organic character. The roof spans the open-plan living space, which includes a built-in kitchen and elevated dining area. The lounge area opens toward the bay with extensive, floor-to-ceiling sliding windows that connect the interior with a narrow terrace—without any guardrail! The house is furnished with modernist masterpieces by Marcel Breuer and Charles Eames alongside Buhrich-designed bespoke elements, such as the metal and glass dining table attached to the raw stone masonry of the house. The other outstanding solution is the bathroom, made entirely of bright red fiberglass that seamlessly blends the bathtub, sink and storage spaces of this compact environment.
Neville Gruzman House (1954 to 1994)
There are many stories about Australian architect Neville Gruzman (1925–2005), who was notoriously extravagant and difficult to deal with. Gruzman was hospitalized 40 times in his 30-year career and went to court with clients 30 times as well. Though known to be an angry man, this master of Australian modernism built some of the most famous houses in Sydney in the 1960s and '70s. His uncompromising approach and total devotion to his work attracted the most high-profile projects.
Born to Russian parents in 1925, Gruzman studied traditional Beaux Arts architecture at the University of Sydney during the late 1940s. After graduation, he traveled to Europe and Japan to explore both avant-garde modernism and traditional Japanese architecture. By the 1950s his practice was well established in Sydney, focused mainly on residential architecture that blended heritage and experimentation with a highly expressive, personal style. Some of his most famous houses include the Goodman House from 1957, inspired by Japanese construction techniques, and the Rosenburg-Hills House from 1966, constructed of horizontal concrete decks and glass walls. Heavily influenced by Frank Lloyd Wright, Gruzman also built several organic-modern masterpieces that married craftsmanship and spatial innovation.
Located on a narrow private street on a steep hillside at Darling Point in Sydney, Gruzman's own house was built in several stages from 1954 to 1994, engendering an introverted and personal structure—modest on the outside, glamorous on the inside. Nestled in lush greenery, the rectangular wooden volumes of the structure create a dynamic interplay of horizontal and vertical forms. The main entrance from the side leads to a small foyer and narrow staircase to the main living room level.
The interior comprises an irregular composition of smaller and larger rooms—a warm and cozy living environment—lit extensively from above by dozens of skylights. Gruzman approached all of his residential designs like total works of art, designing every last detail, and his own house is no exception. Handrails made of bent wood, built-in cabinets, and hidden doors offer visual surprises at every turn. In the upper floor, the dressing room is completely covered with mirrors. Gruzman added new spaces in the late 1980s and changed the layout. One of the bedrooms from this period features pink lacquered wood furniture and an extravagant, triangular-shaped bathroom.
Curry House II (1980-1982)
The work of Australian architects Peter Muller, Neville Gruzman, Bill Lucas, Ken Woolley, and Bruce Rickard is often defined as "Sydney School," the regional 20th-century architecture movement that formed in reaction against the International Style in favor of a softer and more rustic expression using natural materials and textures. However, the architects themselves never related to the term and understood their architecture more broadly as organic. Bruce Rickard (1929-2010) is one of the most active architect of this generation, greatly influenced by Frank Lloyd Wright, whom he embraced during his visit to the USA in 1954. Rickard employed Wright-like materials, construction techniques, and organic forms adapted to Sydney's climate. His open and horizontally defined structures are now the subject of the upcoming monographic, edited by the architect‘s son Samuel Rickard in collaboration with some of Australia's most notable architecture historians.
Curry House II, located in the Bayview area of Sydney, belongs to Rickard's later works. It was built in 1982 for the Curry family, who had already commissioned the architect to design their first home few years before. Tucked into the rocky terrain above the spectacular view of the nearby bay, the house is cantilevered, supported by series of circular, concrete columns. Inspired by the surrounding grey-barked tree trunks, the unevenly-spaced columns create an artificial forest. The wooden A-frame construction of the house is capped by a gently sloping, overhanging roof.
Inside, Rickard devised an open living space, with the different areas on different levels connecting in and out through the glass-to-ceiling windows. While the main living room is lined by a concrete gallery leading to the individual rooms, the space underneath features several lounge areas, a bar, and a built-in wooden kitchen. Today, the house is owned by a new enthusiastic owner who bought it from the original clients before they moved to Canada. The interior is completely intact, including the original selection of modernist furniture and the warm and welcoming palette of colors and textures.
Jean Fombertaux House (1966)
Born in Nice, Jean Fombertaux (1920-1975) also belongs to that influential generation of European émigré architects working in Australia in the postwar era. After arriving to Australia in the mid-1930s, young Fombertaux enrolled at Sydney Technical College where he met several up-and-coming architects, including Russel Jack and Bruce Rickard. After graduating in 1947, Fombertaux went back to Europe to work for a brief period of time, but he returned in 1955 to begin a collaboration with Austrian-émigré Hans Peter Oser. Together they founded the prolific architecture office Oser Fombertaux & Associates. Focused mainly on corporate architecture, the office completed a number of important commissions, including the William Bland Centre (1960), the Toohey’s Administration Building (1960), and the BOAC Travel Centre interior (1963), all in Sydney. Their buildings tend to feature a highly rational, geometric style expressed in sleek glass and metal constructions—similar to the American corporate architecture of the time, most notably by Mies Van Der Rohe and his followers.
Fombertaux built his own house in 1966 on Karoo Avenue in Sydney‘s North Shore neighborhood. This lightweight, boxy structure features a black steel frame filled with concrete, masonry, and glass surrounding a grid of 16 steel columns set within a rocky sandstone terrain. Individual spaces are defined by floating concrete floor plates, creating a dramatic interior layout at varying levels and reflecting the influence of both Adolf Loos and California Case Study houses. The most impressive part of the interior is the sunken lounge area and orthogonal steel staircase with a glass handrail.
Fombertaux passed away in 1975, but his house has lived on since then. Fombertaux's son Andre, a skillful builder, has continued to preserve and renovate the house extensively, sensitively adding some new elements to maintain a contemporary yet modernist flavor. The most radical idea was the decision to change the color scheme of the house. The original black-and-white structure now shines in a muted yet rich palette.
-
Text & Images by
-
Adam Štěch
Adam is a Prague-based editor and curator. He cofounded OKOLO creative collective and writes for publications like Wallpaper, Coolhunting, Domus, and Modern. He's also collaborated with Phillips de Pury, SightUnseen, Disegno, and Architonic.
-
More to Love
Bauhaus Black Leather Wassily Chair by Marcel Breuer for Gavina, 1960s
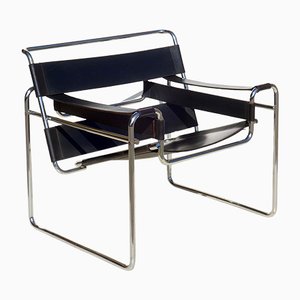
Vintage B3 Wassily Chair in Black Leather by Marcel Breuer for Knoll International
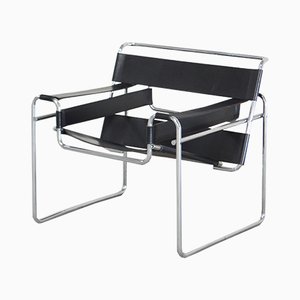
B3 Wassily Armchair by Marcel Breuer for Gavina, 1960s
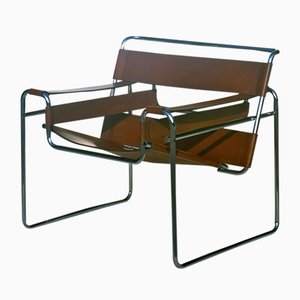
Vintage White Wassily Chair by Marcel Breuer
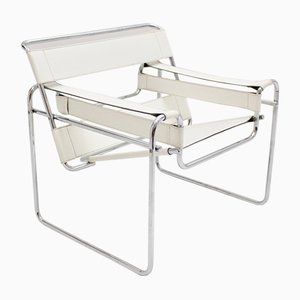
Shelves on Feet by Marcel Breuer for Embru, 1930s, Set of 2
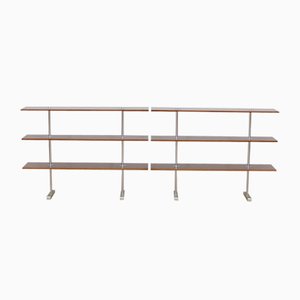
Grasshopper Chairs by Eero Saarinen for Knoll International, Set of 2

B10 Table by Marcel Breuer, 1940s
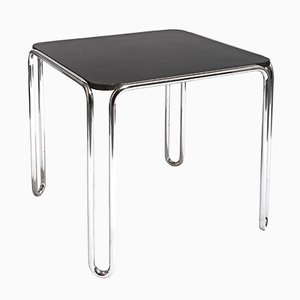
Grasshopper Chair by Eero Saarinen for Knoll International, 1960s
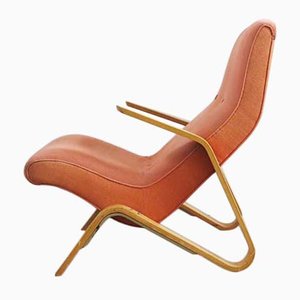
White Plastic Tulip Chair, 1970s
